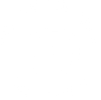114 MARIAH ANN Lane, St Johns, FL 32259 (MLS # 2046450)
|
Stunning Corner Lot in Oakridge Landing, located in the heart of St. Johns County! Welcome to the ultimate "Move-Up" home that easily checks the boxes for multi-generational living, featuring a spacious guest suite downstairs with a glass enclosure walk-in shower. The other 4 bedrooms are upstairs including the primary suite, versatile loft space and even a nook for a home office or cozy reading corner. As you arrive, you will notice the fresh landscaping, beautiful paver driveway including walkway and the stacked stone accent on this gorgeous 2 story home, situated on a 60' corner lot. This desirable Treviso floor plan is known for its expansive layout and open floor plan. The home has been meticulously maintained and ready for its new owners! Walking in, you have the guest suite on your left, half bath for guests and the oversized 3 car garage on your right. Through the foyer you will find a formal dining room featuring an arched entryway and timeless crown molding. The living room is lined with windows and a sliding glass door letting in an abundance of natural light. The kitchen features granite countertops, a breakfast bar plus an extra eating space, plenty of cabinet storage and an island in the middle. Stainless steel appliances, walk-in pantry and an ample amount of counter space. Upstairs, you have 3 freshly painted spacious secondary bedrooms all with walk-in closets. You will love the versatile loft space with endless possibilities- Imagine a home gym, playroom and game room or even a hobby/craft space. The primary suite features a double tray ceiling with crown molding and two walk in closets. The spacious bathroom has a wraparound vanity with two sinks, a soaking tub and a separate walk-in, tiled shower. Relax on your screened-in lanai complemented with pavers. Generous side yard on each side, perfect for your very own playground or outdoor oasis. Add your own connecting fence on each side to have a fully fenced in yard, if you desire! Zoned for some of the highest rated schools in St. Johns. Less than 5 miles from Shopping and Restaurants at The Pavilion at Durbin Park. Less than 10 miles to the Davis Park dog park. Schedule your showing today and experience all this home has to offer!
| LAST UPDATED | 9/12/2024 | TRACT | Oakridge Landing |
|---|---|---|---|
| YEAR BUILT | 2015 | COMMUNITY | 301-Julington Creek/Switzerland |
| GARAGE SPACES | 3.0 | COUNTY | St. Johns |
| STATUS | Active | PROPERTY TYPE(S) | Single Family |
| Elementary School | Patriot Oaks Academy |
|---|---|
| Jr. High School | Patriot Oaks Academy |
| High School | Creekside |
| ADDITIONAL DETAILS | |
| AIR | Central Air |
|---|---|
| AIR CONDITIONING | Yes |
| APPLIANCES | Electric Cooktop, Electric Oven, Electric Range, Electric Water Heater, Ice Maker, Microwave, Refrigerator |
| AREA | 301-Julington Creek/Switzerland |
| CONSTRUCTION | Stone Veneer, Stucco |
| GARAGE | Yes |
| HEAT | Central |
| INTERIOR | Breakfast Bar, Eat-in Kitchen, His and Hers Closets, Kitchen Island, Open Floorplan, Pantry, Walk-In Closet(s) |
| LOT | 8276 sq ft |
| PARKING | Attached, Garage, Garage Door Opener |
| POOL DESCRIPTION | Community |
| SEWER | Public Sewer |
| STORIES | 2 |
| STYLE | Traditional |
| SUBDIVISION | Oakridge Landing |
| TAXES | 6565.01 |
| UTILITIES | Electricity Connected, Water Connected |
| WATER | Public |
| ZONING | Residential |
MORTGAGE CALCULATOR
TOTAL MONTHLY PAYMENT
0
P
I
*Estimate only
Listed with KELLER WILLIAMS REALTY ATLANTIC PARTNERS SOUTHSIDE
The information contained herein has been provided by My Florida Regional MLS DBA Stellar MLS. IDX information is provided exclusively for consumers' personal, non-commercial use, that it may not be used for any purpose other than to identify prospective properties consumers may be interested in purchasing, and that the data is deemed reliable but is not guaranteed accurate by the MLS. Listings last updated 9/20/24 1:56 AM PDT.
This IDX solution is (c) Diverse Solutions 2024.
| SATELLITE VIEW |
| / | |
We respect your online privacy and will never spam you. By submitting this form with your telephone number
you are consenting for Kim
Devlin to contact you even if your name is on a Federal or State
"Do not call List".

