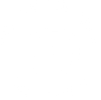214 SHETLAND Drive, St Johns, FL 32259 (MLS # 2040552)
|
This beautifully constructed home in the heart of the highly desired Aberdeen neighborhood in St. Johns County boasts a spacious 3,431 sq/ft floor plan featuring 5 bedrooms + LARGE bonus Room/loft , 3 Full Baths , large kitchen with beautiful granite countertops , kitchen island, NEW stainless steel appliances and water softener. This home features tile and NEWLY updated bamboo style plank tile flooring throughout as well as laundry room w/ storage cabinetry. Features such as a fully fenced in backyard with screened lanai and LARGE paver patio make it perfect for entertaining guests. Exterior / interior of home have been freshly painted. Aberdeen offers plenty of great amenities, Top Rated Schools, plenty of shopping, great dining nearby and several parks in the area making it great for children! This property is just a short walk from Freedom Crossing Academy (K-8) making riding the bus not necessary.
| LAST UPDATED | 8/20/2024 | TRACT | Aberdeen |
|---|---|---|---|
| YEAR BUILT | 2013 | COMMUNITY | 301-Julington Creek/Switzerland |
| GARAGE SPACES | 2.0 | COUNTY | St. Johns |
| STATUS | Active | PROPERTY TYPE(S) | Single Family |
| PRICE HISTORY | |
| Prior to Aug 10, '24 | $599,900 |
|---|---|
| Aug 10, '24 - Aug 11, '24 | $599,000 |
| Aug 11, '24 - Aug 17, '24 | $599,900 |
| Aug 17, '24 - Aug 20, '24 | $585,000 |
| Aug 20, '24 - Today | $575,000 |
| ADDITIONAL DETAILS | |
| AIR | Ceiling Fan(s), Central Air, Zoned |
|---|---|
| AIR CONDITIONING | Yes |
| APPLIANCES | Dishwasher, Dryer, Electric Cooktop, ENERGY STAR Qualified Dishwasher, ENERGY STAR Qualified Dryer, ENERGY STAR Qualified Freezer, ENERGY STAR Qualified Refrigerator, ENERGY STAR Qualified Washer, ENERGY STAR Qualified Water Heater, Freezer, Ice Maker, Microwave, Refrigerator, Washer, Water Softener Owned |
| AREA | 301-Julington Creek/Switzerland |
| GARAGE | Yes |
| HEAT | Central, Zoned |
| HOA DUES | 50|Single Family Residence |
| INTERIOR | Breakfast Bar, Ceiling Fan(s), Kitchen Island, Open Floorplan, Walk-In Closet(s) |
| LOT | 6534 sq ft |
| PARKING | Attached |
| POOL DESCRIPTION | Community |
| STORIES | 2 |
| SUBDIVISION | Aberdeen |
| TAXES | 5587.19 |
| UTILITIES | Cable Available, Cable Connected, Electricity Available, Electricity Connected, Sewer Available, Sewer Connected, Water Available, Water Connected |
| WATER | Public |
MORTGAGE CALCULATOR
TOTAL MONTHLY PAYMENT
0
P
I
*Estimate only
Listed with KELLER WILLIAMS REALTY ATLANTIC PARTNERS SOUTHSIDE
The information contained herein has been provided by My Florida Regional MLS DBA Stellar MLS. IDX information is provided exclusively for consumers' personal, non-commercial use, that it may not be used for any purpose other than to identify prospective properties consumers may be interested in purchasing, and that the data is deemed reliable but is not guaranteed accurate by the MLS. Listings last updated 9/19/24 7:49 PM PDT.
This IDX solution is (c) Diverse Solutions 2024.
| SATELLITE VIEW |
| / | |
We respect your online privacy and will never spam you. By submitting this form with your telephone number
you are consenting for Kim
Devlin to contact you even if your name is on a Federal or State
"Do not call List".

