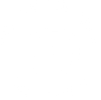430 SUMMERSET Drive, St Johns, FL 32259 (MLS # 2033272)
|
Impeccably maintained and move-in ready. Enjoy the sunset on the screened & paver deck, pool, or hot tub overlooking a serene lakefront view in your own private oasis. This home features the perfect layout with 3 BR (including the primary) + office down, Huge 4th bedroom with a full bath and large oasis room up. Entire back of the home features windows to enjoy the pool and lake views. Stunning hardwood and tile floors cover the first floor. Kitchen has 42'' custom cabinets w/crown, granite counters, stainless appliances and overlooks comfortable family room with custom built ins & gas fireplace. Primary BR has trayed ceiling and leads to amazing recently updated bath and sitting area. Office features French doors, floors, and wood beam coffered ceiling. Home has been professionally landscaped with gorgeous accent lighting. 3-car garage provides room for extra storage, shop or special toy. Located in one of the most sought after neighborhoods in St. Johns. A+ Rated schools & NO CDD.
| LAST UPDATED | 8/26/2024 | TRACT | Bartram Plantation |
|---|---|---|---|
| YEAR BUILT | 2006 | COMMUNITY | 302-Orangedale Area |
| GARAGE SPACES | 3.0 | COUNTY | St. Johns |
| STATUS | Active | PROPERTY TYPE(S) | Single Family |
| Elementary School | Hickory Creek |
|---|---|
| Jr. High School | Switzerland Point |
| High School | Bartram Trail |
| PRICE HISTORY | |
| Prior to Aug 1, '24 | $1,174,000 |
|---|---|
| Aug 1, '24 - Aug 26, '24 | $1,165,000 |
| Aug 26, '24 - Today | $1,150,000 |
| ADDITIONAL DETAILS | |
| AIR | Ceiling Fan(s), Central Air, Multi Units, Other, Zoned |
|---|---|
| AIR CONDITIONING | Yes |
| APPLIANCES | Convection Oven, Dishwasher, Dryer, Electric Cooktop, Electric Oven, Electric Water Heater, Ice Maker, Microwave, Refrigerator, Washer, Water Softener Owned |
| AREA | 302-Orangedale Area |
| CONSTRUCTION | Frame, Stucco |
| FIREPLACE | Yes |
| GARAGE | Yes |
| HEAT | Central, Electric |
| HOA DUES | 1200|Single Family Residence |
| INTERIOR | Breakfast Bar, Ceiling Fan(s), His and Hers Closets, Open Floorplan, Pantry |
| LOT | 0.5 acre(s) |
| LOT DESCRIPTION | Few Trees, Sprinklers In Front, Sprinklers In Rear, Waterfront |
| PARKING | Attached, Garage, Garage Door Opener, Off Street |
| POOL | Yes |
| POOL DESCRIPTION | Private, In Ground, Pool Sweep, Screen Enclosure, Waterfall |
| SEWER | Public Sewer |
| STORIES | 2 |
| STYLE | Traditional |
| SUBDIVISION | Bartram Plantation |
| TAXES | 6433.97 |
| UTILITIES | Cable Available, Cable Connected, Electricity Connected, Sewer Connected, Water Available |
| VIEW | Yes |
| VIEW DESCRIPTION | Pond, Water |
| WATER | Public |
| WATERFRONT | Yes |
| WATERFRONT DESCRIPTION | Lake Front |
| ZONING | Residential |
MORTGAGE CALCULATOR
TOTAL MONTHLY PAYMENT
0
P
I
*Estimate only
Listed with BERKSHIRE HATHAWAY HOMESERVICES FLORIDA NETWORK REALTY
The information contained herein has been provided by My Florida Regional MLS DBA Stellar MLS. IDX information is provided exclusively for consumers' personal, non-commercial use, that it may not be used for any purpose other than to identify prospective properties consumers may be interested in purchasing, and that the data is deemed reliable but is not guaranteed accurate by the MLS. Listings last updated 9/20/24 1:55 AM PDT.
This IDX solution is (c) Diverse Solutions 2024.
| SATELLITE VIEW |
| / | |
We respect your online privacy and will never spam you. By submitting this form with your telephone number
you are consenting for Kim
Devlin to contact you even if your name is on a Federal or State
"Do not call List".

