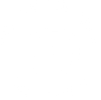1124 ASHMORE Drive, St Johns, FL 32259 (MLS # 2028719)
|
Come and enjoy all the beauty and benefits that River Oaks has to offer, along with the low CDD and HOA fees. This mature neighborhood even provides access to the river. This stunning 5-bedroom, 3-full-bath, 2-car garage home will not disappoint. Once inside, you will see neutral tile floors and fresh paint throughout. To the right is the beautiful formal dining room with wainscoting surrounding it. On the left, you will find the 4th bedroom, which could also be an office, depending on your needs. Walking down the hallway, you are captivated by the open floor plan this home offers. Two large guest bedrooms and a full bath are located on one side of the home, separated by the large kitchen. Granite countertops and stainless steel appliances make this a chef's delight, along with the large breakfast bar for more casual nights. The kitchen is open to the massive family room, featuring tall cathedral ceilings, beautiful wood floors, and a fireplace, setting this home apart from others The extra-large master suite, with two walk-in closets and a large bathroom, is on the other side of the home. The master bath includes a separate walk-in shower and tub, his and her sinks, and a vanity for her. Upstairs, you have the 5th bedroom, a teenager's delight. Not only is this room massive, but it also has its own bathroom and offers privacy from the rest of the house. Outside, the large screened-in patio provides plenty of shade, and you even have a nice big grassy area for extra toys or for animals to run around in. River Oaks has its own pool, community access to the River and you can also enjoy all of the Amenities and activities in Julington Creek!
| LAST UPDATED | 9/13/2024 | TRACT | River Oaks Plantation |
|---|---|---|---|
| YEAR BUILT | 2004 | COMMUNITY | 301-Julington Creek/Switzerland |
| GARAGE SPACES | 2.0 | COUNTY | St. Johns |
| STATUS | Active | PROPERTY TYPE(S) | Single Family |
| PRICE HISTORY | |
| Prior to Jun 6, '24 | $775,000 |
|---|---|
| Jun 6, '24 - Jun 24, '24 | $750,000 |
| Jun 24, '24 - Sep 13, '24 | $739,999 |
| Sep 13, '24 - Today | $734,999 |
| ADDITIONAL DETAILS | |
| AIR | Ceiling Fan(s), Central Air |
|---|---|
| AIR CONDITIONING | Yes |
| APPLIANCES | Dishwasher, Disposal, Dryer, Electric Cooktop, Electric Oven, Electric Range, Electric Water Heater, Washer |
| AREA | 301-Julington Creek/Switzerland |
| CONSTRUCTION | Stucco |
| FIREPLACE | Yes |
| GARAGE | Yes |
| HEAT | Central |
| INTERIOR | Breakfast Bar, Ceiling Fan(s), Central Vacuum, Eat-in Kitchen, Entrance Foyer, His and Hers Closets, Kitchen Island, Open Floorplan, Pantry, Vaulted Ceiling(s), Walk-In Closet(s) |
| LOT | 0.28 acre(s) |
| PARKING | Garage, Garage Door Opener |
| POOL DESCRIPTION | Community |
| SEWER | Public Sewer |
| STORIES | 2 |
| STYLE | Traditional |
| SUBDIVISION | River Oaks Plantation |
| TAXES | 7262.7 |
| UTILITIES | Electricity Connected, Sewer Connected, Water Connected |
| WATER | Public |
MORTGAGE CALCULATOR
TOTAL MONTHLY PAYMENT
0
P
I
*Estimate only
Listed with RE/MAX SPECIALISTS
The information contained herein has been provided by My Florida Regional MLS DBA Stellar MLS. IDX information is provided exclusively for consumers' personal, non-commercial use, that it may not be used for any purpose other than to identify prospective properties consumers may be interested in purchasing, and that the data is deemed reliable but is not guaranteed accurate by the MLS. Listings last updated 9/20/24 4:26 AM PDT.
This IDX solution is (c) Diverse Solutions 2024.
| SATELLITE VIEW |
| / | |
We respect your online privacy and will never spam you. By submitting this form with your telephone number
you are consenting for Kim
Devlin to contact you even if your name is on a Federal or State
"Do not call List".

