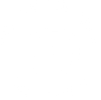108 GLENLIVET Way, St Johns, FL 32259 (MLS # 2025202)
|
Get settled in time for the holidays! Gather your loved ones this THANKSGIVING & begin making your own memories right here. Space is a luxury & this beautiful home delivers just that! Prepare your secret family recipes in the oversized kitchen & serve in the gorgeous custom dining room under its stately coffered ceiling. Out of town visitors? PLENTY of accomodation at this address. No need to trip over each other in this home! Children need their own space? Send them upstairs to the sprawling loft & with two dedicated living areas you'll enjoy your own room for conversation too 🙂 Location is always key & Aberdeen is an amazing amenitized community which enjoys access to the coveted St. Johns Co schools. Freedom Crossing K-8TH is right on your doorstep! Now boasting the LOWEST square ft price in the neighborhood & with mortgage rates at the LOWEST we've seen in well over a year, THIS is the time to make your move!! YOUR FAMILY WILL LOVE IT HERE!
| LAST UPDATED | 9/19/2024 | TRACT | Aberdeen |
|---|---|---|---|
| YEAR BUILT | 2014 | COMMUNITY | 301-Julington Creek/Switzerland |
| GARAGE SPACES | 3.0 | COUNTY | St. Johns |
| STATUS | Active | PROPERTY TYPE(S) | Single Family |
| Elementary School | Freedom Crossing Academy |
|---|---|
| Jr. High School | Freedom Crossing Academy |
| High School | Bartram Trail |
| PRICE HISTORY | |
| Prior to Jun 13, '24 | $749,900 |
|---|---|
| Jun 13, '24 - Jul 1, '24 | $739,900 |
| Jul 1, '24 - Aug 25, '24 | $734,900 |
| Aug 25, '24 - Sep 3, '24 | $719,900 |
| Sep 3, '24 - Sep 10, '24 | $699,990 |
| Sep 10, '24 - Sep 12, '24 | $689,990 |
| Sep 12, '24 - Sep 19, '24 | $674,900 |
| Sep 19, '24 - Today | $660,000 |
| ADDITIONAL DETAILS | |
| AIR | Ceiling Fan(s), Central Air, Zoned |
|---|---|
| AIR CONDITIONING | Yes |
| APPLIANCES | Dishwasher, Disposal, Double Oven, Electric Cooktop, Electric Oven, Electric Water Heater, Ice Maker, Microwave, Refrigerator |
| AREA | 301-Julington Creek/Switzerland |
| CONSTRUCTION | Stucco |
| FIREPLACE | Yes |
| GARAGE | Yes |
| HEAT | Central, Zoned |
| HOA DUES | 50|Single Family Residence |
| INTERIOR | Breakfast Bar, Ceiling Fan(s), Eat-in Kitchen, Entrance Foyer, Kitchen Island, Open Floorplan, Pantry, Walk-In Closet(s) |
| LOT | 7841 sq ft |
| LOT DESCRIPTION | Sprinklers In Front, Sprinklers In Rear |
| PARKING | Attached, Garage, Garage Door Opener |
| POOL DESCRIPTION | Community |
| SEWER | Public Sewer |
| STORIES | 2 |
| STYLE | Traditional |
| SUBDIVISION | Aberdeen |
| TAXES | 9404.09 |
| UTILITIES | Cable Available |
| WATER | Public |
| ZONING | Residential |
MORTGAGE CALCULATOR
TOTAL MONTHLY PAYMENT
0
P
I
*Estimate only
Listed with BERKSHIRE HATHAWAY HOMESERVICES FLORIDA NETWORK REALTY
The information contained herein has been provided by My Florida Regional MLS DBA Stellar MLS. IDX information is provided exclusively for consumers' personal, non-commercial use, that it may not be used for any purpose other than to identify prospective properties consumers may be interested in purchasing, and that the data is deemed reliable but is not guaranteed accurate by the MLS. Listings last updated 9/20/24 4:45 AM PDT.
This IDX solution is (c) Diverse Solutions 2024.
| SATELLITE VIEW |
| / | |
We respect your online privacy and will never spam you. By submitting this form with your telephone number
you are consenting for Kim
Devlin to contact you even if your name is on a Federal or State
"Do not call List".

