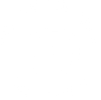1304 HIDEAWAY Drive S, St Johns, FL 32259 (MLS # 2018953)
|
Exciting St Johns County for $195 per s.f! On a large, private preserve lot with mature trees and a small creek in the rear. If you like spacious rooms and open floor plans, this may be the one for you. Featuring highly desirable St Johns County schools,but with no CDD fees. Measuring over 4000sf with a huge owners suite, it has something that every luxury home should have...completely separate HIS and HERS bathrooms and closets! There are 10' ceilings throughout, dual HVAC systems, and 16 ceiling fans. Art Deco themed wet bar and theatre make it ideal for entertaining. 8 vintage chandeliers and 8 custom stained glass windows. Lots of crown moulding and tons of storage space. Spacious three car garage with 15'x35' floored storage area above. In-law suite with separate entrance. Full sprinkler system. Two custom window seats with storage below. Gas F/P in owners suite. 1 year warranty and transferrable termite bond. Owner is licensed real estate agent and has lived in it since new.
| LAST UPDATED | 4/10/2024 | TRACT | Cunningham Hideaway |
|---|---|---|---|
| YEAR BUILT | 2005 | COMMUNITY | 301-Julington Creek/Switzerland |
| GARAGE SPACES | 3.0 | COUNTY | St. Johns |
| STATUS | Active | PROPERTY TYPE(S) | Single Family |
| Elementary School | Cunningham Creek |
|---|---|
| Jr. High School | Switzerland Point |
| High School | Bartram Trail |
| ADDITIONAL DETAILS | |
| AIR | Central Air, Electric, Zoned |
|---|---|
| AIR CONDITIONING | Yes |
| APPLIANCES | Disposal, Electric Cooktop, Electric Range, Electric Water Heater, Ice Maker, Microwave, Refrigerator |
| AREA | 301-Julington Creek/Switzerland |
| CONSTRUCTION | Frame, Stucco |
| EXTERIOR | Balcony |
| FIREPLACE | Yes |
| GARAGE | Yes |
| HEAT | Central, Electric, Heat Pump, Zoned |
| HOA DUES | 275|Single Family Residence |
| INTERIOR | Breakfast Bar, Eat-in Kitchen, Entrance Foyer, His and Hers Closets, In-Law Floorplan, Open Floorplan, Pantry, Vaulted Ceiling(s), Walk-In Closet(s), Wet Bar |
| LOT | 0.61 acre(s) |
| LOT DESCRIPTION | Irregular Lot, Sprinklers In Front, Sprinklers In Rear, Wooded |
| LOT DIMENSIONS | 86x260x185x168 .60 acre |
| PARKING | Additional Parking, Attached, Garage, Garage Door Opener |
| POOL DESCRIPTION | None |
| SEWER | Public Sewer |
| STORIES | 2 |
| STYLE | Traditional |
| SUBDIVISION | Cunningham Hideaway |
| TAXES | 4489.26 |
| UTILITIES | Cable Available, Cable Connected, Electricity Connected, Sewer Connected, Water Connected |
| VIEW | Yes |
| VIEW DESCRIPTION | Trees/Woods |
| WATER | Public |
| ZONING | Residential |
MORTGAGE CALCULATOR
TOTAL MONTHLY PAYMENT
0
P
I
*Estimate only
Listed with HUNLEY INTERNATIONAL INC
The information contained herein has been provided by My Florida Regional MLS DBA Stellar MLS. IDX information is provided exclusively for consumers' personal, non-commercial use, that it may not be used for any purpose other than to identify prospective properties consumers may be interested in purchasing, and that the data is deemed reliable but is not guaranteed accurate by the MLS. Listings last updated 9/20/24 6:21 AM PDT.
This IDX solution is (c) Diverse Solutions 2024.
| SATELLITE VIEW |
| / | |
We respect your online privacy and will never spam you. By submitting this form with your telephone number
you are consenting for Kim
Devlin to contact you even if your name is on a Federal or State
"Do not call List".

